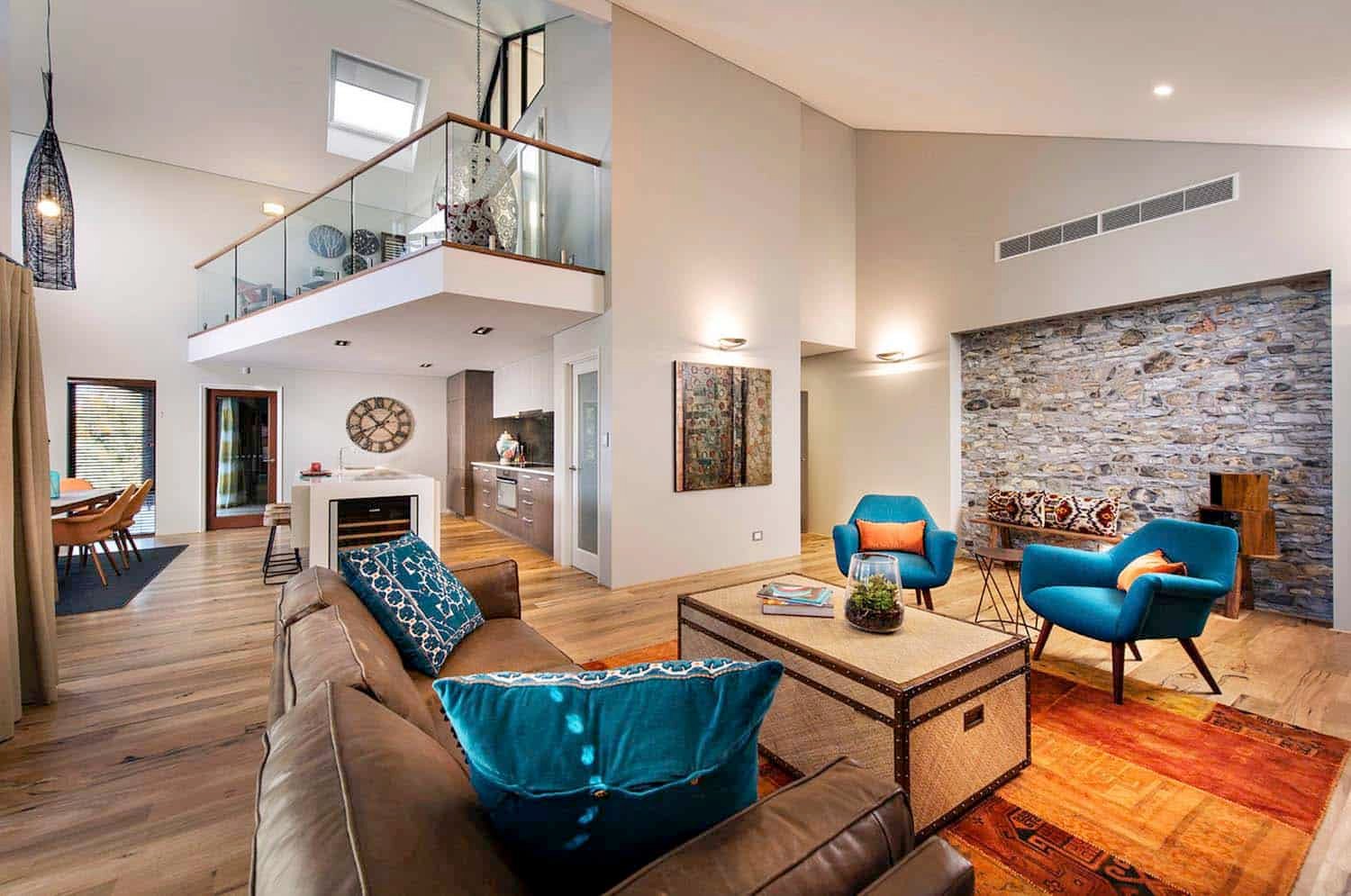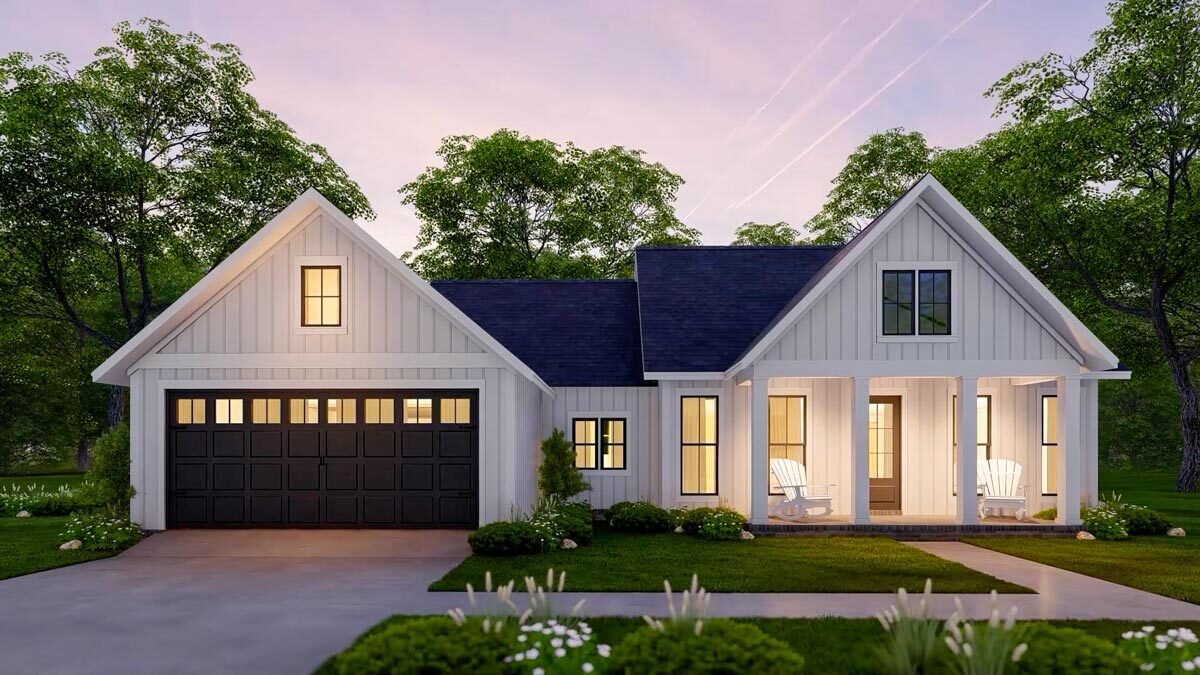Extended family living is becoming an increasingly popular trend in the modern world. With the cost of living on the rise, families are choosing to live together to split the bills and provide care and support for each other. However, these living arrangements can sometimes pose challenges when it comes to space and functionality. Remodeling and redesigning your home to accommodate your extended family can be daunting, but it doesn’t have to be. With Done Right Remodeling & Design services, you can create a comfortable, functional, and stylish living space that works for everyone.
Build a bunk bed oasis
If you’re looking for a way to maximize the space in your home for extended family living, why not consider building a bunk bed oasis? Not only does it provide sleeping space for multiple people in a compact area, but it can also create a fun and cozy atmosphere. Imagine climbing up to your own little nook, complete with a soft mattress and fluffy pillows. It’s like having your own personal treehouse right in the comfort of your home. Plus, bunk beds come in a variety of styles and materials, so you can choose something that fits your aesthetic. Whether it’s rustic wood or sleek metal, a bunk bed oasis is a unique and practical addition to any home.
Convert the garage into paradise
- If you’re looking to create your own paradise within your home, look no further than converting your garage into a luxurious living space.
- With some imagination and a bit of elbow grease, you can transform that dusty old garage into a stunning oasis that will make all your neighbors green with envy.
- Think plush couches, a cozy fireplace, a fully stocked bar, and even a home theater system.
- With the right lighting, decor, and amenities, your garage can become the ultimate space for entertaining guests or simply enjoying some quality family time.
- Don’t let that unused space go to waste – turn it into the home of your dreams with a garage renovation.
Create a guest house haven
If you are considering renovating your property to provide room for extended family members to live there, one option to take into consideration is the addition of a guest house. Not only does this offer a private living area for your visitors, but it also has the potential to raise the value of your property. The layout of the guest home can be modified to meet the specific requirements of your household, such as the addition of a full kitchen and bathroom or the retention of a quaint bedroom and sitting space.
It is possible to give guests the impression that they are staying in a high-end resort by providing amenities such as a private entrance, a patio or deck, and even a pool. You won’t ever have to worry about being too crowded or invading one another’s personal space when you stay at a guest home haven since there will be plenty of room for everyone. Take advantage of the chance to make your home a warm and inviting place for your family and friends to spend time together when they are visiting you.
With the correct renovation ideas, turning a house into a home that can accommodate multiple generations can be an exciting and creative experience, despite the fact that it can be a challenging process. There are a lot of different ways that extended families can live together, some of which include turning a basement into a pleasant apartment or establishing an in-law suite. Therefore, you should not be afraid to allow your creativity go wild and build a location that will bring your family together in a way that is both distinctive and engaging. Who knows, maybe the masterpiece you create with your renovation may encourage others to follow in your footsteps.


